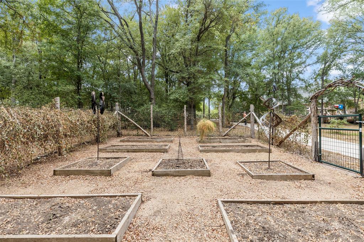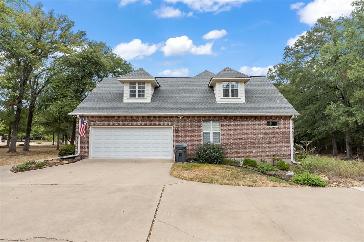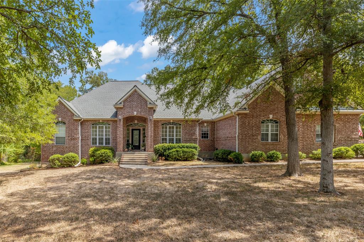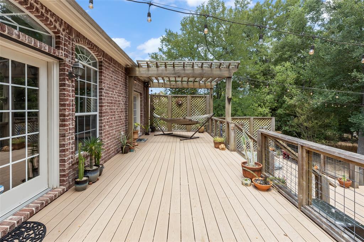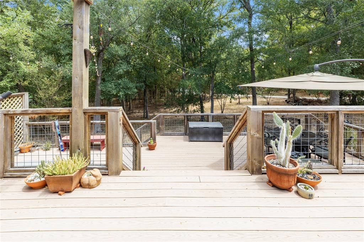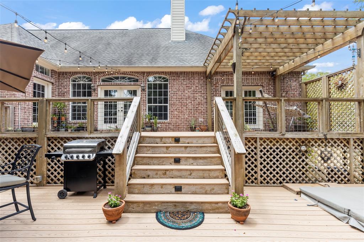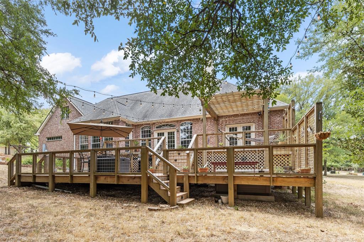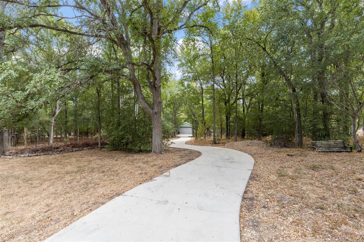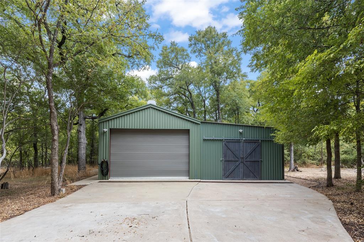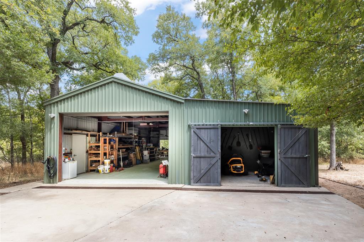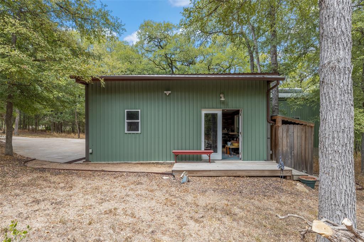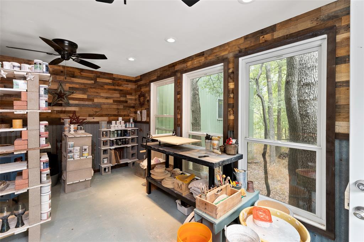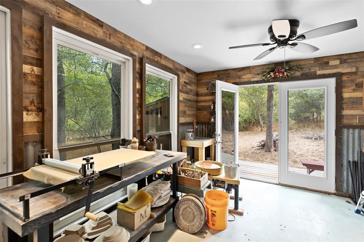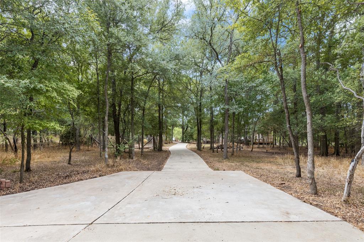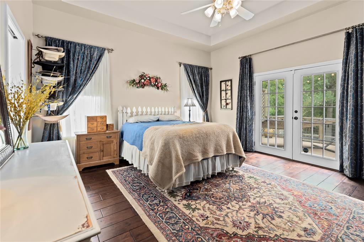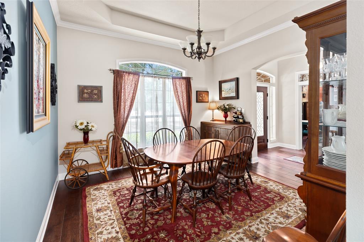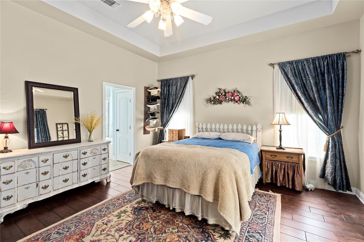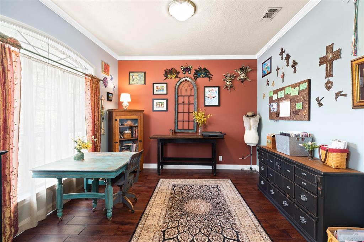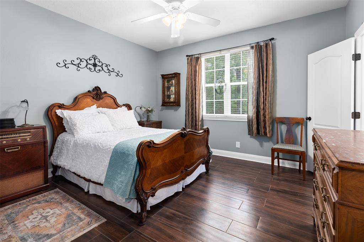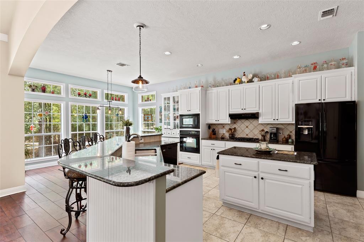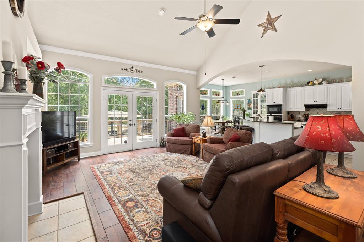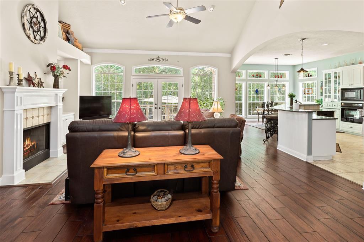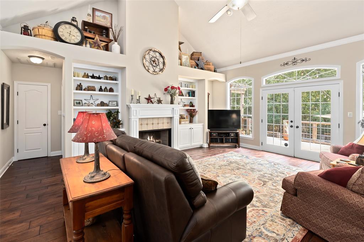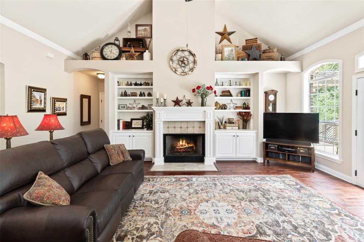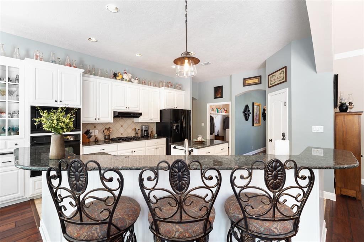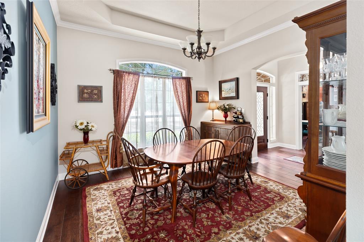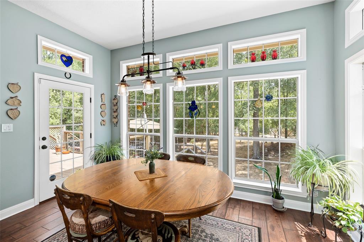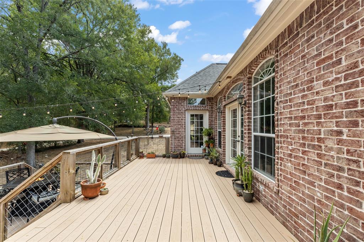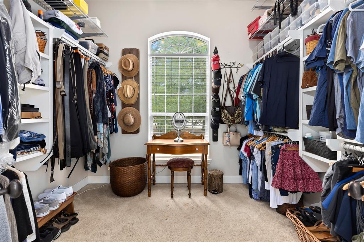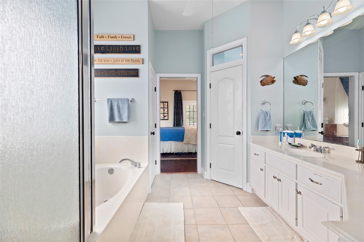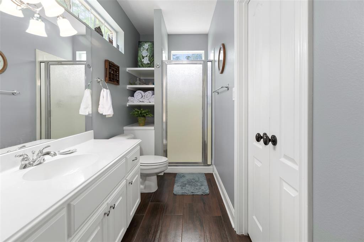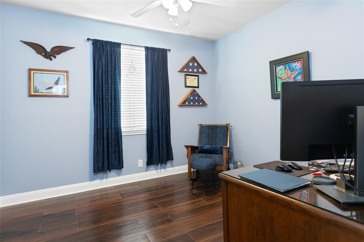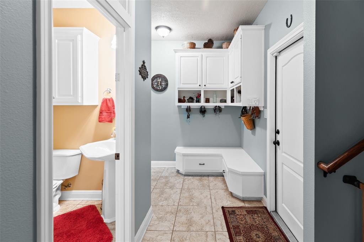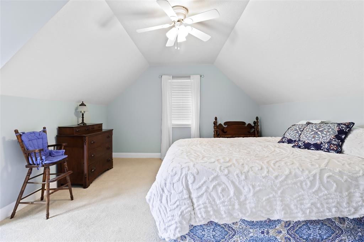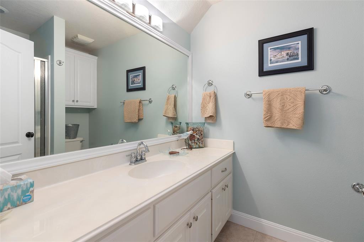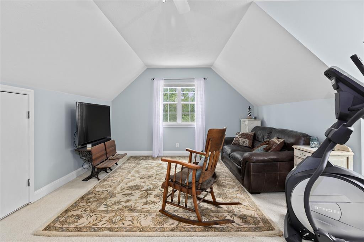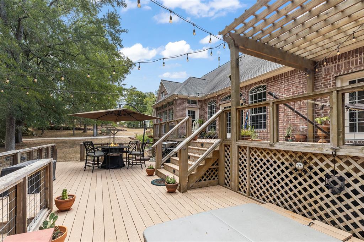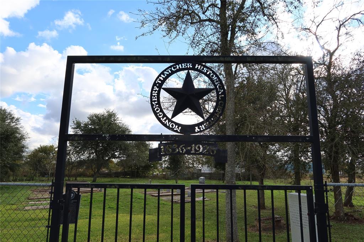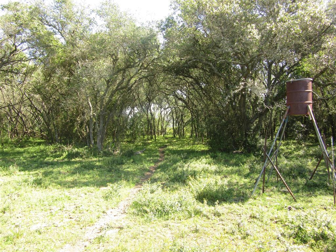Gorgeous property located in a Prestigious Equestrian Gated Community of River Crossings. This stunning 3,286 sq ft home, in Cedar Creek has 4 bdrms, 4 baths, 2 car attached garage on 2 acres in a quiet cul-de-sac street! Built in 2001, this all brick home has a study, formal dining room, and a grand living area that flows into the kitchen/breakfast area. Enormous two tiered deck with panoramic views for entertaining! The floor plan has three bdrms down, including the master and one bdrm up plus a media room. Granite and custom backsplash in kitchen. Glass breakfront, and center island with storage and drawers. 46×20 ft barn with two roll up doors and two side doors. The barn has a 200 Amp service with lights and fans. Adjacent to the larger barn is a separate 17.3×11 ft equipment barn and another 17.3×11 ft barn/artist studio w/ AC. Concrete driveway, gutters covered with mesh, and a complete alarm system with window sensors. The appliances will stay. (Refrigerator/ washer/dryer)
City Cedar Creek
Zip Code: 78612
Subdivision: River Crossing
Property Type: Country Homes/Acreage – Free Standing
Bedrooms: 4 Bedroom(s)
Baths: Single-Family
Stories: 2 Story
Architecture Style: Traditional
Year Built: 2001 / Appraisal District
Building Sqft: 3,286 Sqft/Appraisal District
Acres: 2.00 Lot Acres/Appraisal District
Maintenance Fee: $445 / Annually
MLS# / Area: 62974808
Primary Bedroom: 15×17, 1st
Bedroom: 11.10×12.9, 1st
Bedroom: 12.2×11.3, 1st
Bedroom: 14.5×13, 2nd
Primary Bath: 1st
Floors: Wood
Dishwasher: Yes
Microwave: Yes
Range: Gas Cooktop,Gas Range
Connections: Electric Dryer Connections
Colling: Central Electric
Heating: Central Electric
Room Description: Breakfast Room,Family Room,Formal Dining,Formal Living,Home Office/Study,Kitchen/Dining Combo,Living Area – 1st Floor,Living Area – 2nd Floor,Living/Dining Combo,Media
Kitchen Description: Breakfast Bar,Kitchen open to Family Room,Pots/Pans Drawers
Bedroom Description: 1 Bedroom Up,Primary Bed – 1st Floor,Multilevel Bedroom,Walk-In Closet
Bathroom Description: Primary Bath: Double Sinks,Primary Bath: Separate Shower,Primary Bath: Soaking Tub
Interior: Alarm System – Owned,Crown Molding,Dryer Included,Fire/Smoke Alarm,Formal Entry/Foyer,High Ceiling,Refrigerator Included,Spa/Hot Tub,Washer Included
Private Pool: No
Roof: Composition
Exterior Type: Brick
Lot Description: Cul-De-Sac
Garage Carport: Additional Parking,Auto Garage Door Opener,Boat Parking,Converted Garage,RV Parking,Workshop
Water Sewer: Aerobic
Area Pool: No
Exterior: Back Yard,Barn/Stable,Patio/Deck,Porch,Private Driveway,Side Yard,Spa/Hot Tub,Storage Shed,Workshop

