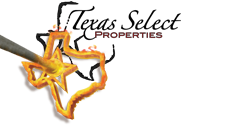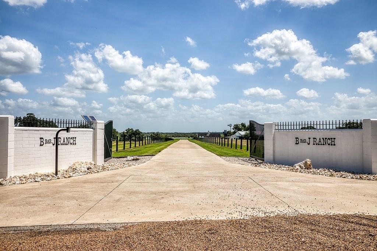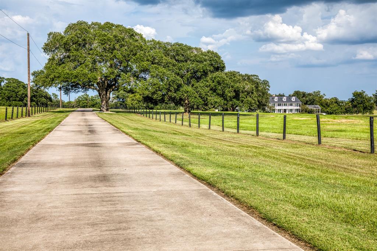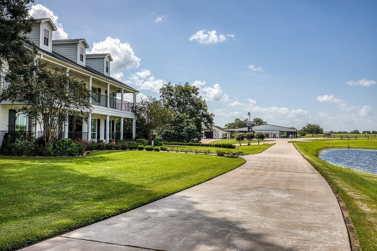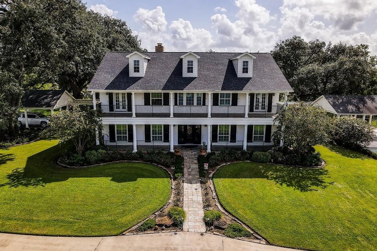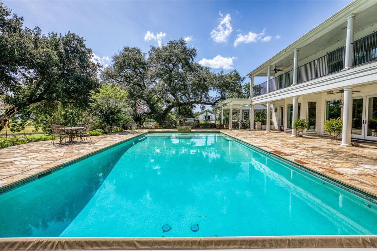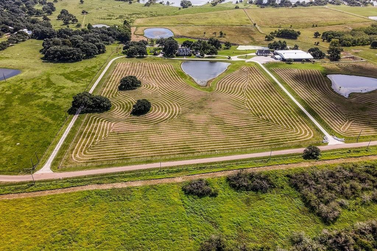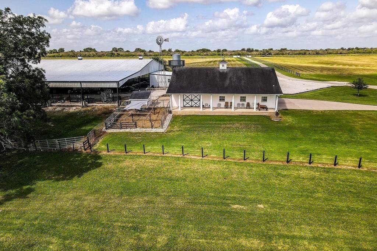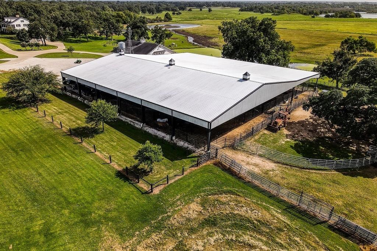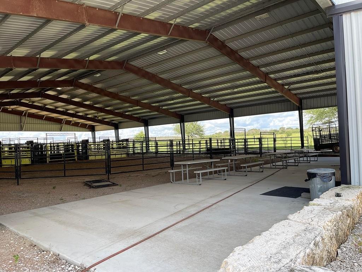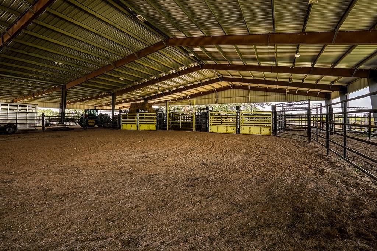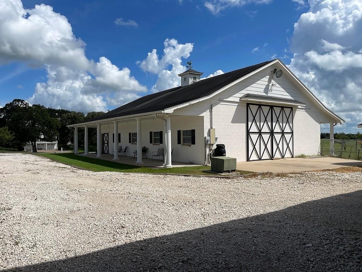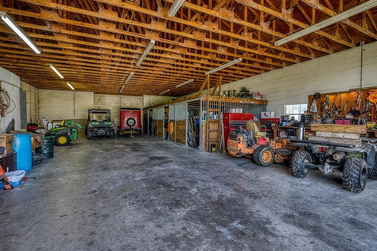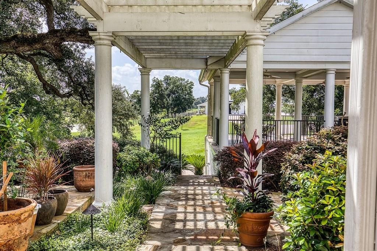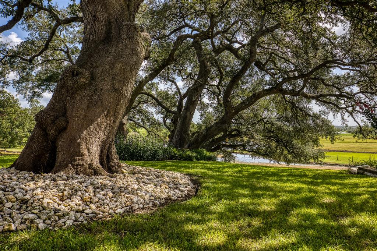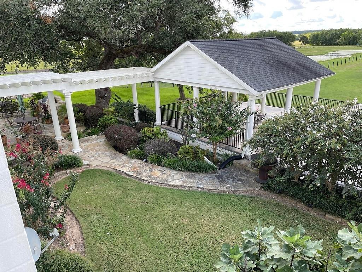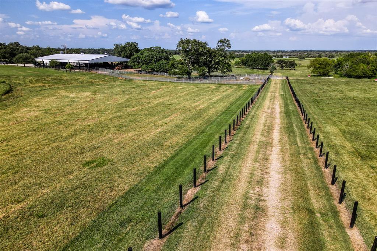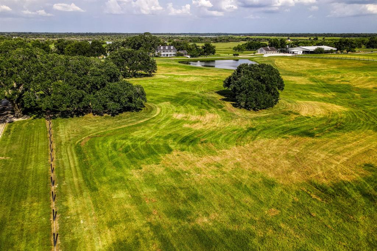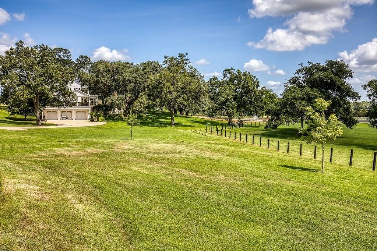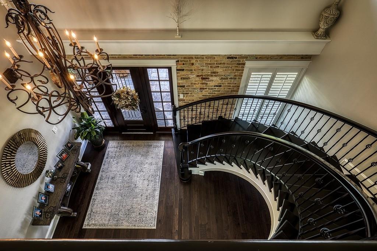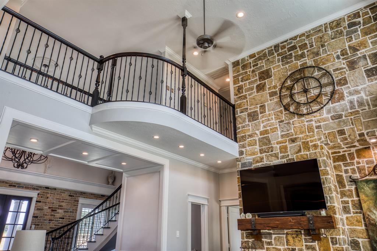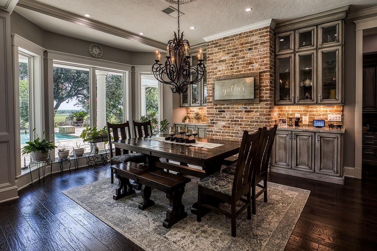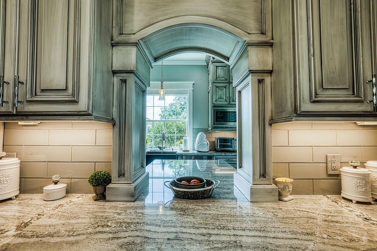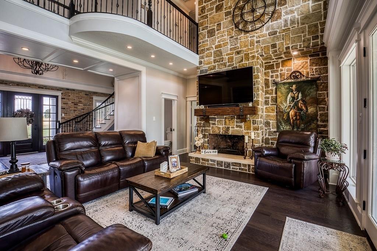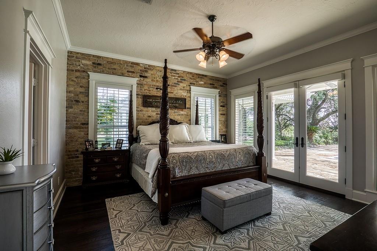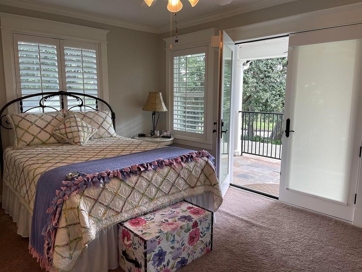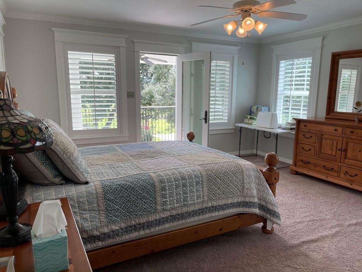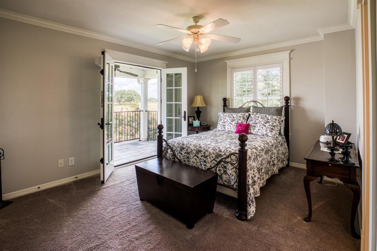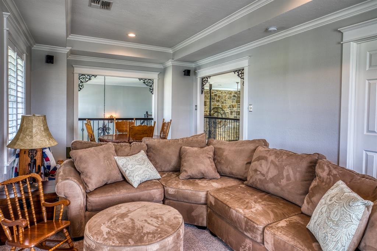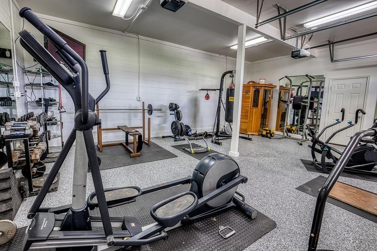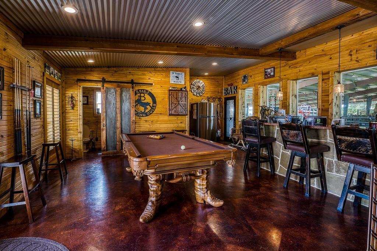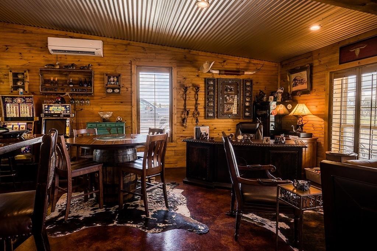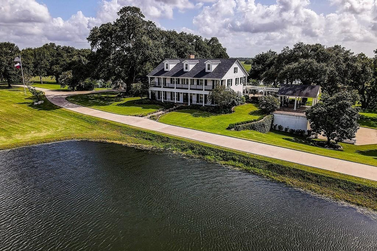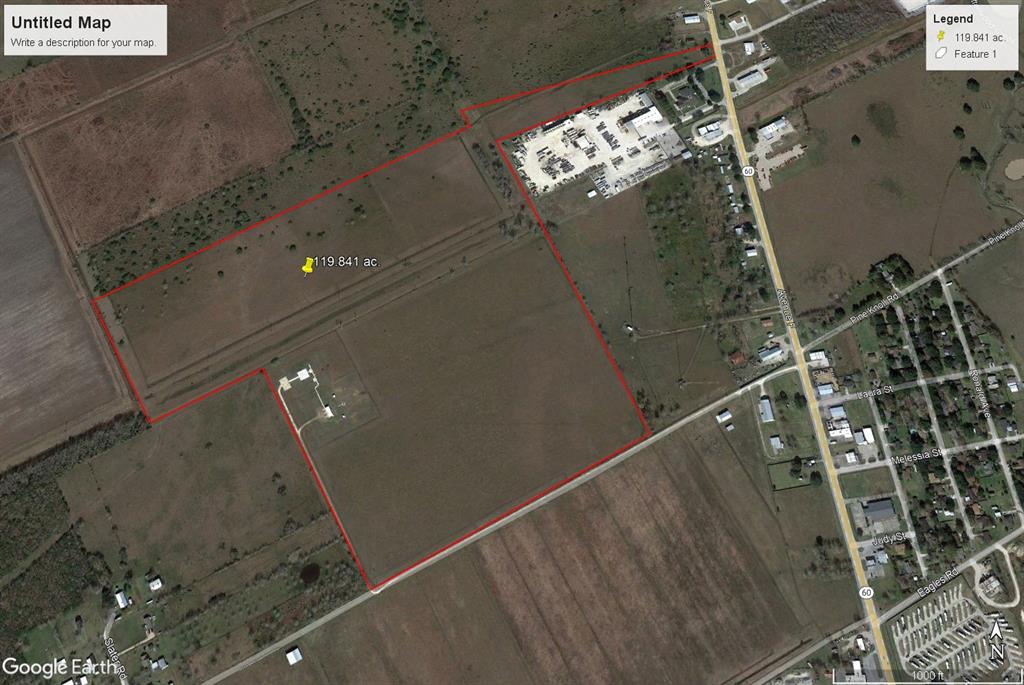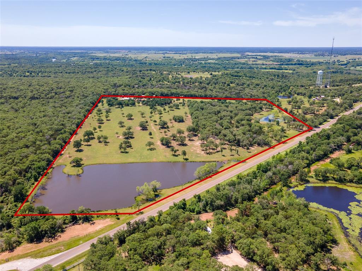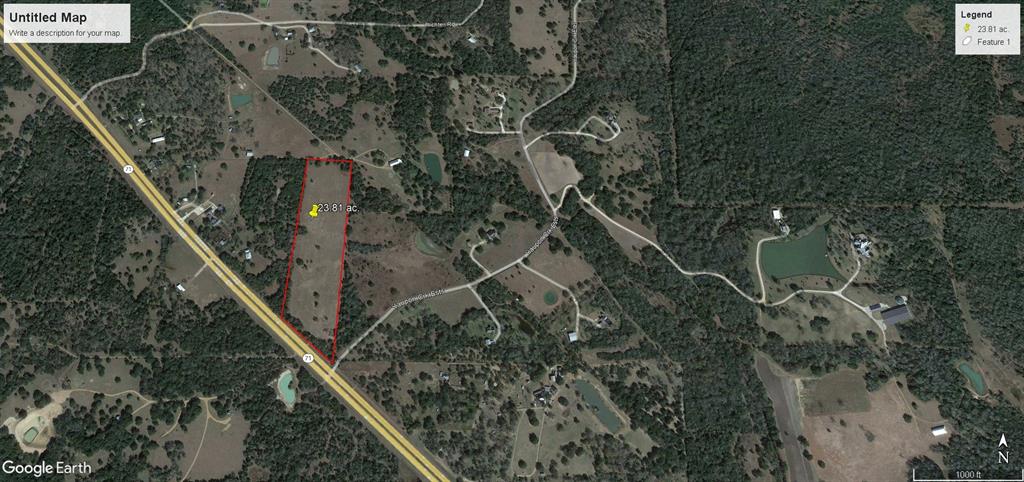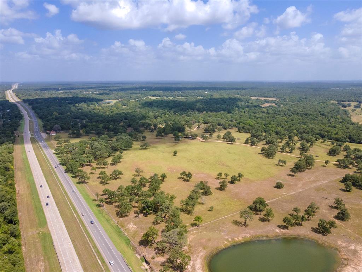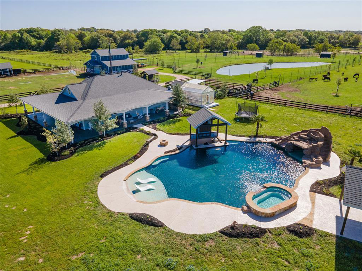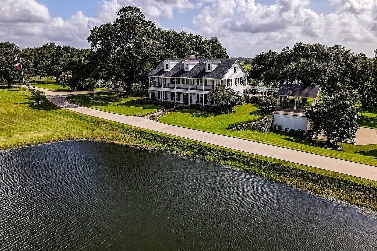The Magnificent B Bar J Ranch is now on the market! This exquisite Louisiana Plantation Architecture built in 2001. In 2017-2018, a total remodel took place.The estate is surrounded by 120.993 groomed acres and sits in a quiet panoramic ambiance of manicured grounds, and pool, framed by 200-300 year old oaks, mature pecan trees. 5 ponds, improved pastures,seasonal creeks.2 entrances: One double gated “B Bar J Ranch”, white pillars introduce a stately driveway that stretches 900 feet of concrete drive, the second entrance a few yards down is also a 900’ concrete drive to the main house that shares a circle drive,2 car Porte-Cochere. Kitchen and Butler’s Pantry is state of the art, and just outstanding! (please see B BAR J Ranch Detail attachment) Primary Bdrm Dwn, 3 up + media rm each with balcony access.Exercise Facility, 150′ x 150′ Covered Open Air Arena, 800′ Cowboy Bar that looks onto arena’s competitions from Bar, Equipment Barn w/3 12 x 12 Horse Stalls, Please see attached Detail!
City Columbus
Zip Code: 78934
Subdivision: None
Property Type: Country Homes/Acreage – Free Standing
Bedrooms: 4 Bedroom(s)
Baths: 3 Full & 1 Half Bath(s)
Stories: 2 Story
Style: French
Year Built: 2001 / Appraisal District
Building Sqft: 3,526 /Seller
Acres: 120.99 Acres /Appraisal District
Land Use: Cattle Ranch,Horse Farm,Horses Allowed,Leisure Ranch
House: Yes
Road Frontage: County Maintained
MLS# / Area: 82077296 (HAR)
Breakfast: 21.5×13, 1st
Media Room: 23×11.4, 2nd
Quarters/Guest House: 20.5×40, Other
Primary Bedroom: 14.10×15, 1st
Bedroom: 15.6×11.6, 2nd
Bedroom: 15×15, 2nd
Bedroom: 13×11, 2nd
Room Desc: Breakfast Room, Family Room, Gameroom Up, Guest Suite w/Kitchen, Living Area – 1st Floor, Media, Utility Room in House,
Floors: Wood
Countertop: Granite and Qartzite
Dishwasher: Yes
Compactor: No
Microwave: Yes
Disposal: Yes
Range: Gas Cooktop
Oven: Convection Oven, Double Oven, Electric Oven, Gas Oven
Interior: Balcony, Central Vacuum, Crown Molding, Drapes/Curtains/Window Cover, Dry Bar, Dryer Included, Fire/Smoke Alarm, Formal Entry/Foyer, High Ceiling, Refrigerator Included, Washer Included, Wet Bar
Heating: Butane, Central Electric, Propane, Zoned
Cooling: Central Electric
Energy Feature: Ceiling Fans
Bedroom Description: Primary Bed – 1st Floor, Sitting Area, Split Plan, Walk-In Closet
Private Pool: Yes
Private Pool Desc: Gunite
Water Amenity: Pond
Lot Description: Cleared, Water View
Garage Carport: Additional Parking, Auto Garage Door Opener, Circle Driveway, Driveway Gate, Porte-Cochere, Workshop
Carport Description: Attached & Detached
Water Sewer: Septic Tank, Well
Front Door: West
Controlled Access: Driveway Gate
Road Surface: Asphalt, Concrete
