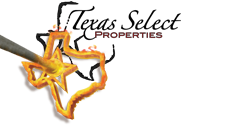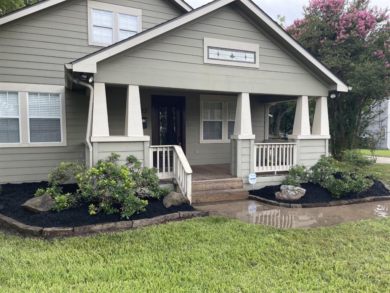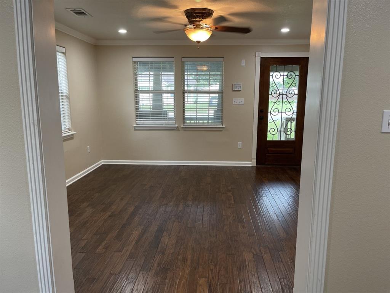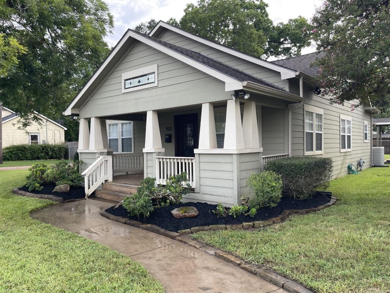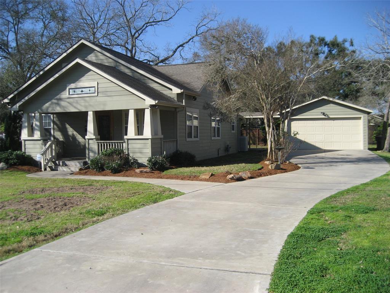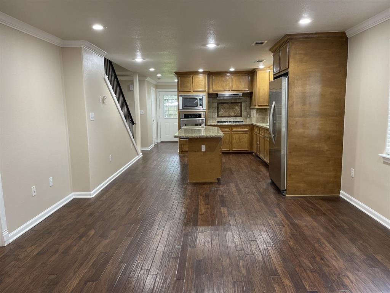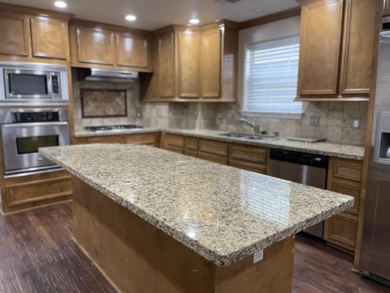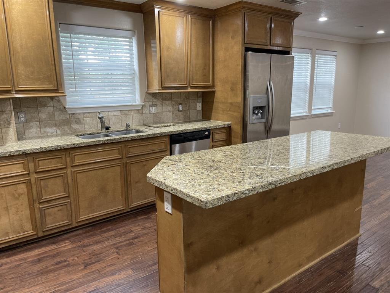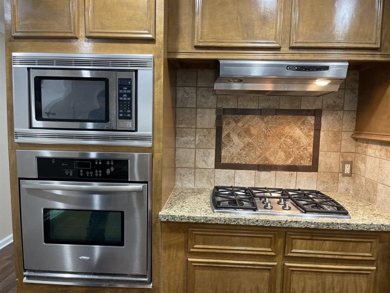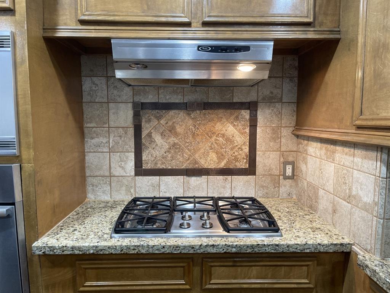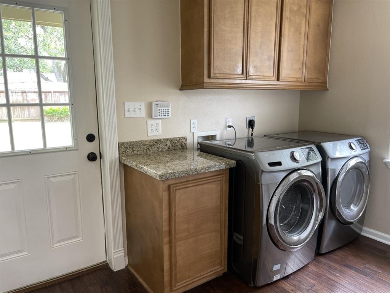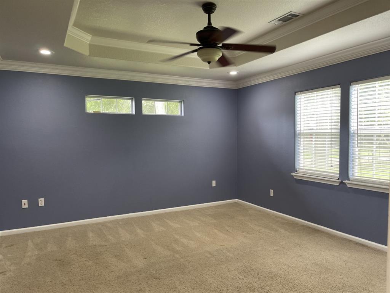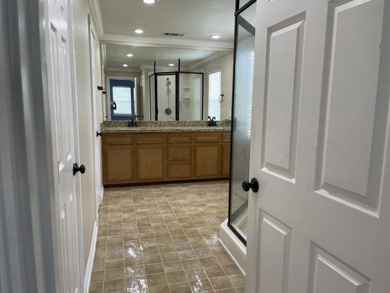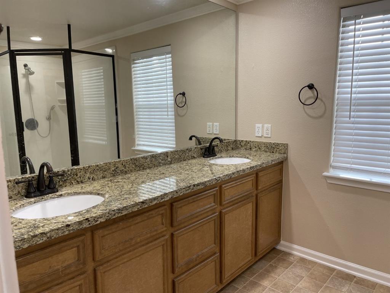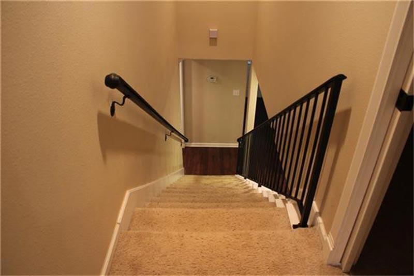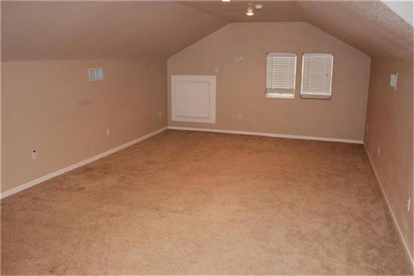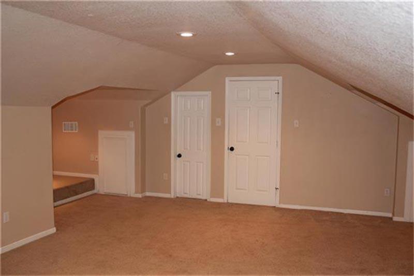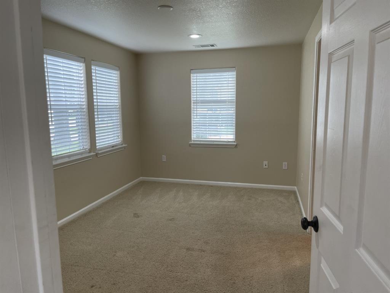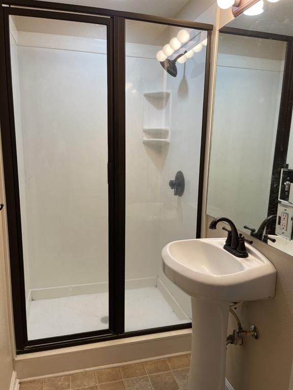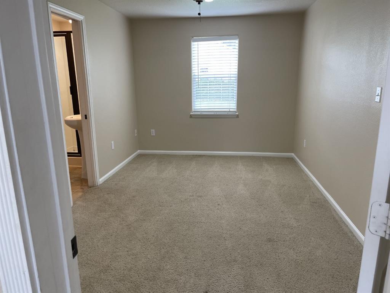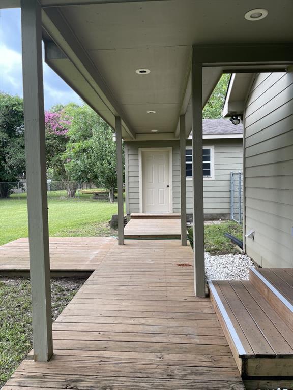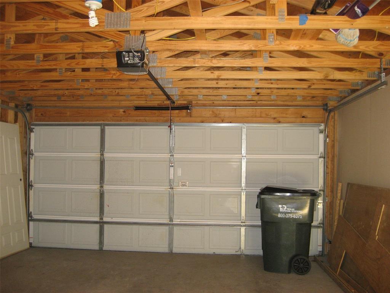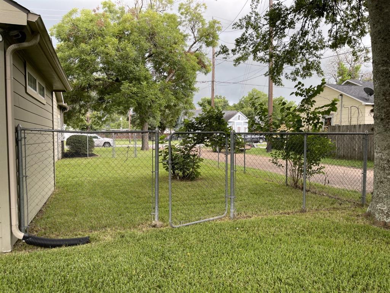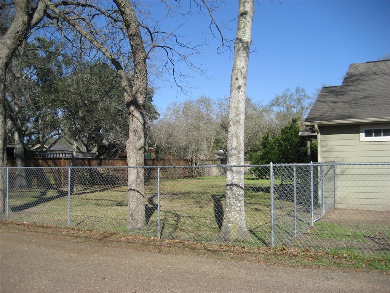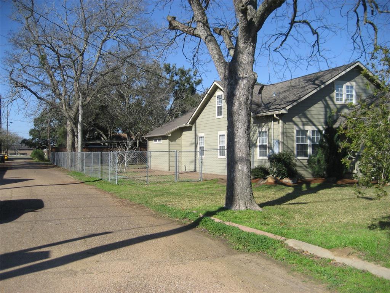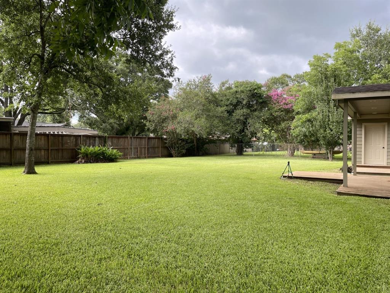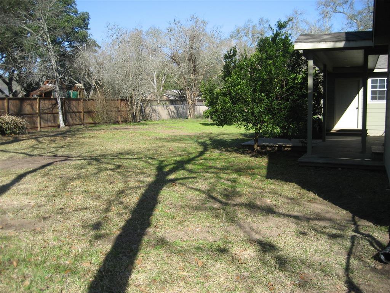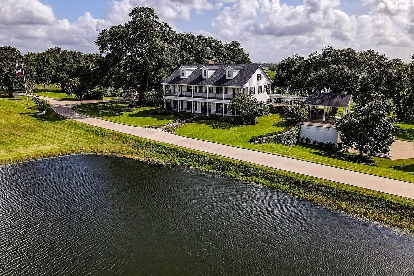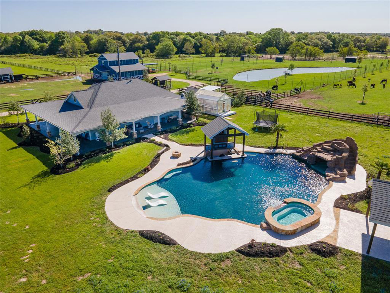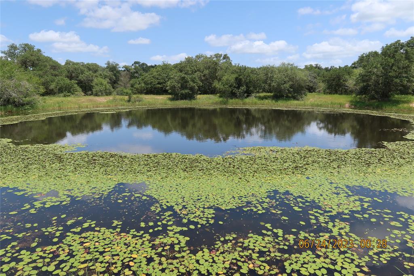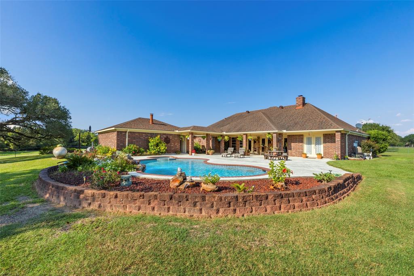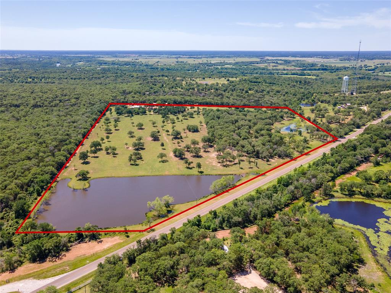This outstanding Sealy home will be available to show Thursday, July 8th. Agent must accompany. 3 Bdrms dwn, 2.5 baths, Spacious media Rm/4th Bdrm up. A beautiful home in a terrific location in the heart of Sealy. Just painted inside, new carpet to be install July 26th.Great floor plan, high ceilings, bright and airy with a separate living area, and large kitchen/dining combo area with the a large granite island perfect entertaining.Gas stove, Fridge stays. Granite counters in kitchen, and in primary bdrm double sinks. large glass shower and his/hers closets. Jack/Jill bath between 2nd/3rd bdrms w/nice shower. Completely fenced back yard w/covered breezeway to 2 car detached garage w/additional parking, w/additional fenced side yard next to alley. Sump pump keeps any excess water from standing from our downpours. Alarm system, recent heating system, recent disposal, and many other amenities. Washer/Dryer stay. Sealy schools,easy access to I-10. Won’t last!
Style: Traditional
Bedrooms: 3 – 4 Bedroom(s)
Year Built: 1914 / Appraisal District
Building Sqft: 2,316 /Seller
Lot Size: 16,727 Sqft. /Appraisal District
Stories: 2
Baths: 2 Full & 1 Half Bath(s)
MLS# / Area: 97408486 (HAR)
Bedroom: 15×10, 1st
Bedroom: 15×10, 1st
Game Room: 24×14, 2nd
Living: 14×13, 1st
Dining: 14×13, 1st
Kitchen: 15×13, 1st
Utility Room: 11×7, 1st
Room Description: Breakfast Room, Family Room, Gameroom Up, Kitchen/Dining Combo, Living Area – 1st Floor, Media, Utility Room in House,
Floors: Carpet, Vinyl, Vinyl Plank
Microwave: Yes
Oven: Electric Oven
Range: Gas Cooktop
Dishwasher: Yes
Energy Feature: Ceiling Fans, Tankless/On-Demand H2O Heater
Disposal: Yes
Heating: Central Electric
Cooling: Central Electric
Bedroom Desc: Double Sinks, Half Bath, Primary Bath Shower Only
Kitchen Desc: Island w/o Cooktop, Kitchen open to Family Room
Private Pool: No
Water Sewer: Other Water/Sewer, Public Sewer, Public Water
Roof: Composition
Exterior Type: Cement Board
Garage Carport: Additional Parking
Exterior: Back Yard, Back Yard Fenced, Covered Patio/Deck, Fully Fenced, Side Yard
