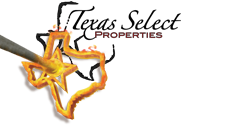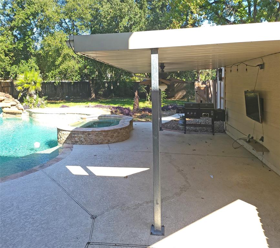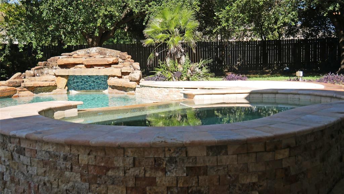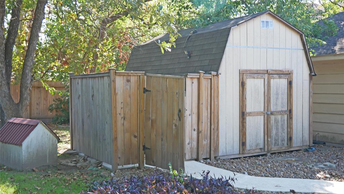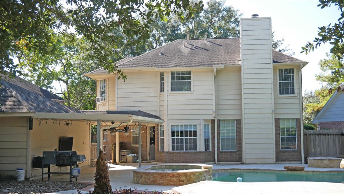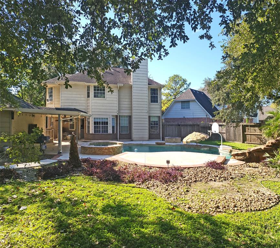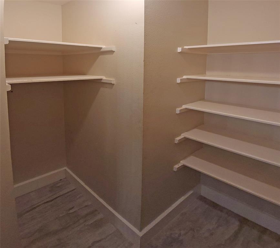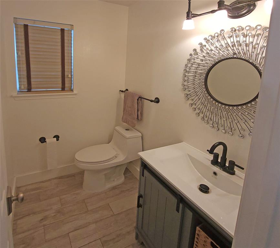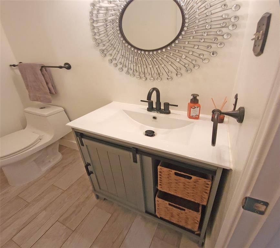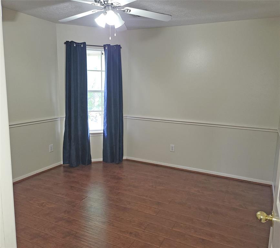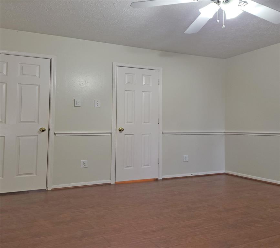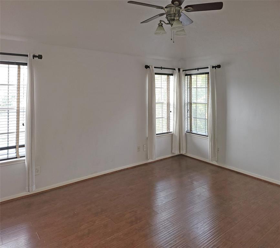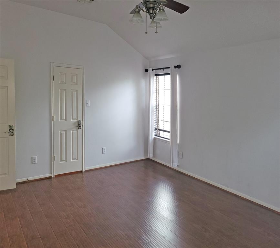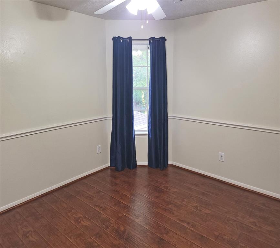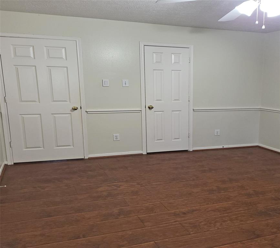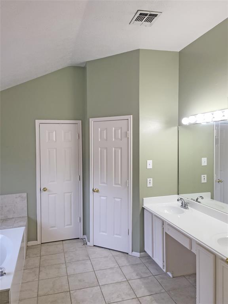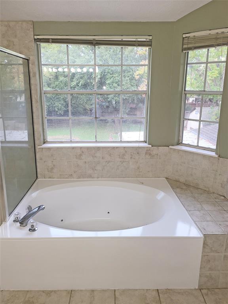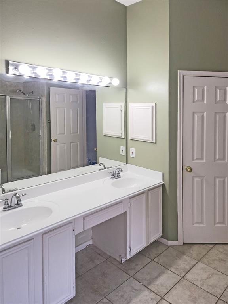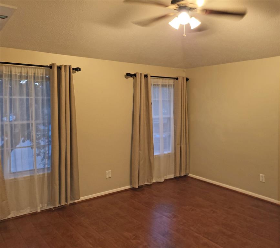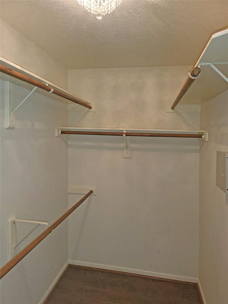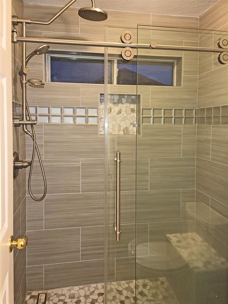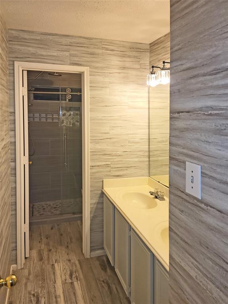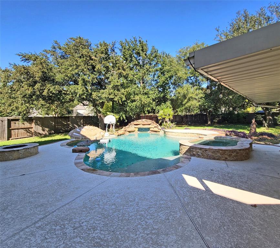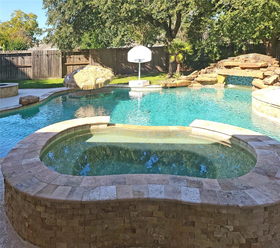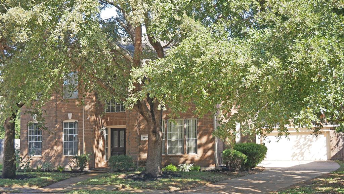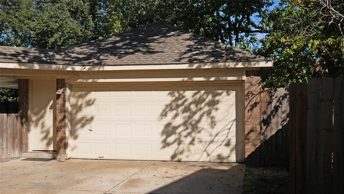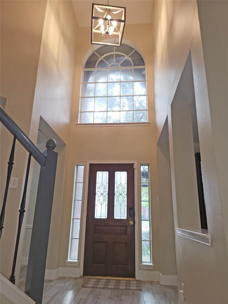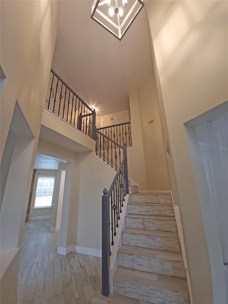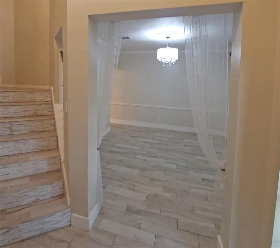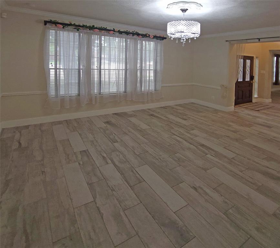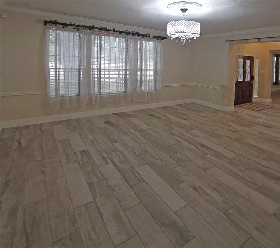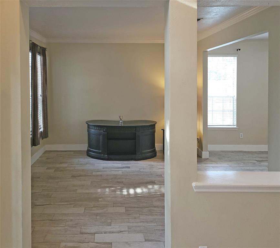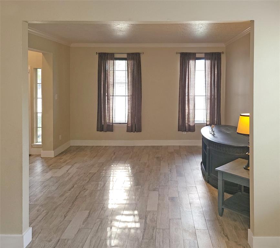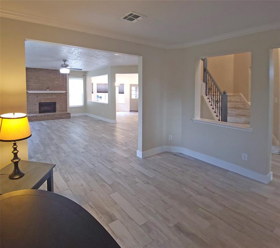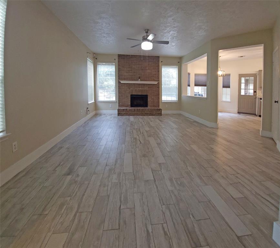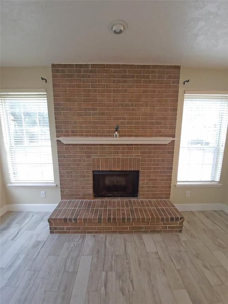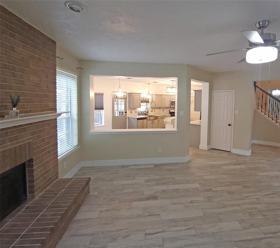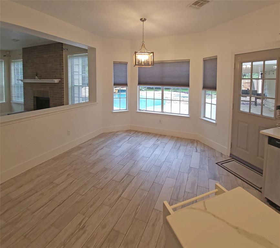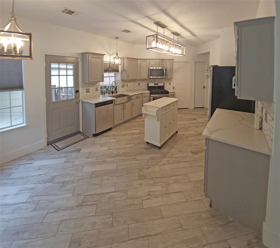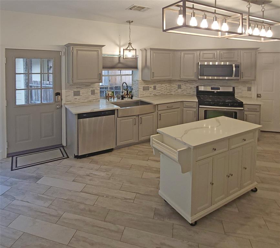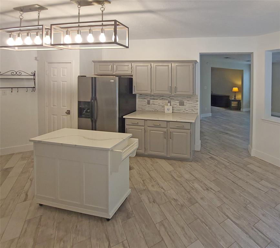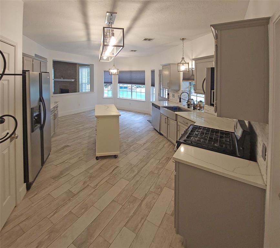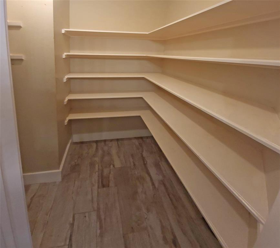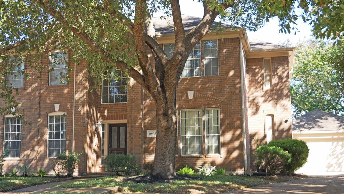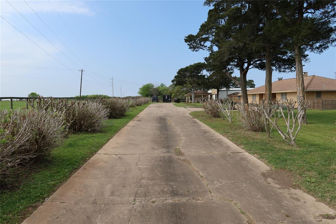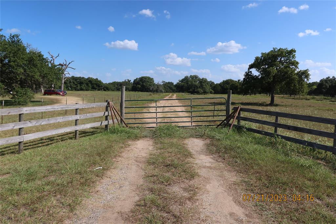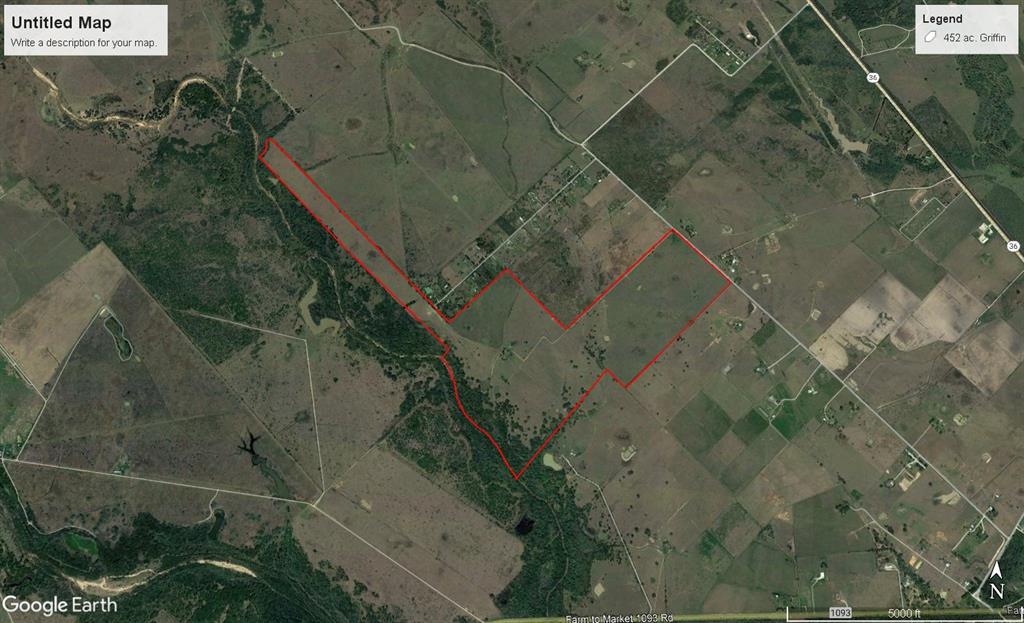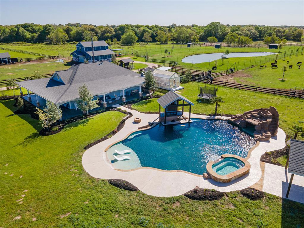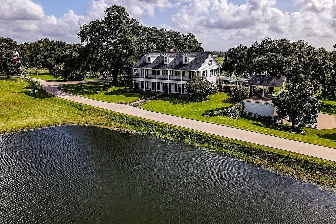Stunning Home in sought-after Willowbridge! Framed by mature trees front and back/Beautiful Custom Pool/Spa/Oversized Lot/Fully Fenced/Covered Patio/This floorplan has designer touches/Open Concept/Grand Entry/Light Plank Flooring Downstairs/Darker Laminate Up/4 Bedrooms up/The Kitchen is a Culinary delight! Granite Countertops/Gas Stove and Fireplace/Mobile island, Easy to move around/Washer/Dryer/Refrigerator/Water Softener all stay/Reverse osmosis water filtration system/This home has so many upgrades including an EV Charger for Tesla or any EV! Recently Installed Blown-In insulation/Excellent location/Easy access to major freeways/Elementary & Middle Schools both located in subdivision/Please take time to go through the pictures and introduce your buyers to this outstanding property before it is gone!
Year Built: 1992 /Appraisal District
Building Sqft: 2,498 Sqft/Appraisal District
Lot Size: 13,133 Sqft./Appraisal District
Stories: 2
MLS# / Area: 42616655
Maintenance Fee: $635 / Annually
Garages: 2 / Detached
Kitchen: 13 x 14, 1st
Dining: 14 x 13, 1st
Breakfast: 10 x 10, 1st
Primary Bedroom: 16 x 14, 2nd
Bedroom: 12 x 12, 2nd
Bedroom: 12 x 12, 2nd
Bedroom: 14 x 12, 2nd
Bedroom: 11×14, 1st
Primary Bath: 12 x 11, 1st
Utility Room Desc: 6 x 8, 1st
Bath: 12 x 5, 2nd
Home Office/Study: 14 x 13, 1st
Countertop: Granite
Floors: Engineered Wood, Porcelain Tile
Room Description: Breakfast Room, Formal Dining, Formal Living, 1 Living Area, Home Office/Study, Utility Room in House
Bedroom Description: All Bedrooms Up,Walk-In Closet
Heating: Central Gas
Cooling: Central Electric
Kitchen Desc: Breakfast Bar,Island w/o Cooktop,Kitchen open to Family Room,Pantry,Soft Closing Cabinets,Walk-in Pantry
Range: Gas Cooktop
Oven: Gas Oven
Disposal: Yes
Microwave: Yes
Dishwasher: Yes
Energy Feature: Ceiling Fans, Energy Star Appliances, Insulation – Blown Fiberglass, Digital Program Thermostat
Interior: Formal Entry/Foyer, High Ceiling, Spa/Hot Tub, Refrigerator Included, Fire/Smoke Alarm, Washer Included, Water Softener – Owned
Foundation: Slab
Private Pool: Yes
Private Pool Desc: Heated,In Ground
Exterior Type: Aluminum, Brick, Cement Board
Water Sewer: Public Sewer, Water District
Front Door Face: West
Lot Description: Subdivision Lot
Exterior: Covered Patio/Deck, Exterior Gas Connection, Fully Fenced, Spa/Hot Tub, Storage Shed
